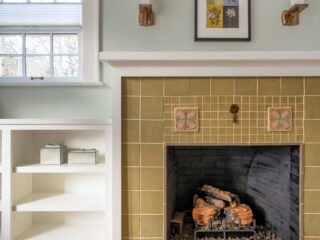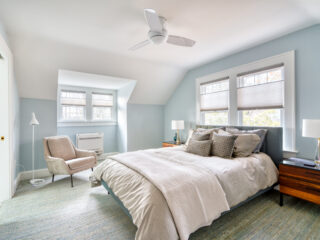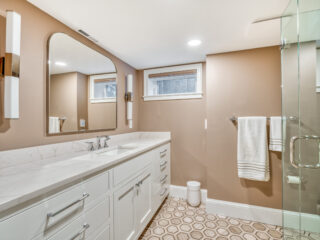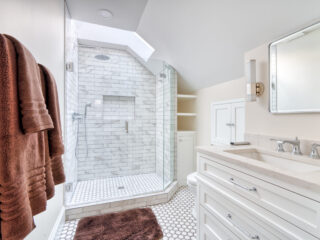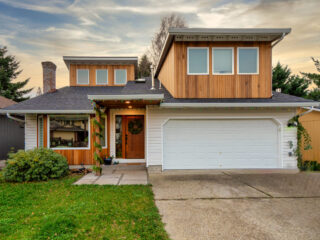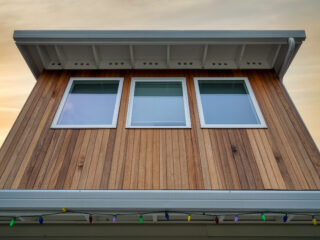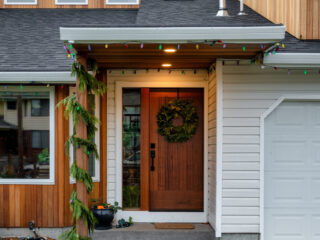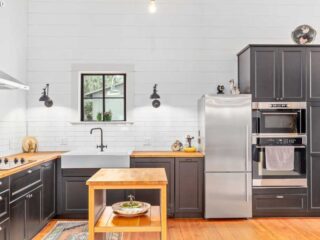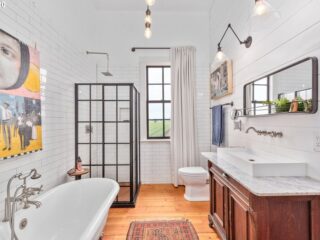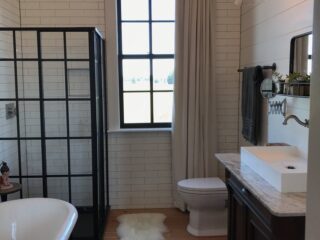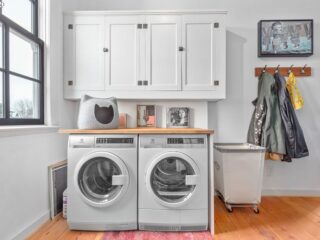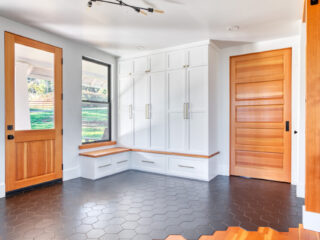We Let Our Work And Our Customers
Speak For Themselves
Please contact our references for more information on our work!
Andrews & Garshelis Project
A 1920s Bungalow turned Mid-Century Modern Retreat
Whole House Remodel:
Our clients wanted a whole home refresh on their 1920's bungalow. We refinished the original oak hardwood floors, replaced all the trim and millwork in the existing style. Built custom doors for the basement to match the existing style maintaining the period of the finishes to that of the home. Updated the fireplace with handcrafted Pratt & Larson tile, and new custom cabinet surround. Upstairs a chimney was removed to create enough space for a tile walk in shower. All bathrooms were tiled for a clean fresh look. We love the results of this whole house renovation!
Our Clients purchased this home with the intent to make it a retreat for them in the future. When we met it had been a rental and had really great potential but needed an overall make over. The main focus with this renovation was to remove anything that didn't belong and restore it to it's 1920's bungalow cozy home feel. They made excellent selection choices across the board and just simply were really great Client's to work with. They were direct about what was important to them and they listened when we said we could really make something cool they would love. This project was an absolute joy from start to finish and one where you truly have the sense that you have turned a house into a home.
For a peak at the before images of this project click here.
Reference:
Michael Andrews & Craig Garshelis
Email: 1mandrews1@comcast.net
Gillon Project
A Dramatic Architectural Upgrade
Added Space and a New Face:
For this project the Client's needed more space inside their home but they didn't need the house foot print to get any larger on their lot. The house architecture also just didn't speak to any specific style and they really wanted it to be more interesting. In looking at the canvas it was evident that modern was going to be the style that we could most successfully bring out of the existing house's exterior. With the combination of clean shed dormers and vertical lines and texture of the vertical wood siding we couldn't be happier with the end result.
As an added bonus, they wanted to add in a new front door but engineering constraints and their style choice in doors made that less then optimal. So, what's the next best thing? Build a custom door! Which we did. Brandon locked himself in our carpentry shop and turned out a gorgeous one-of-a-kind Mohagany front door and side light to fit into the space perfectly. Complete with a matching Mohogany door jam.
For a peak at the before images of this project click here.
Reference:
Sean & Sasha Gillon
Email: seantgillon@gmail.com
Barlow School House
A Historic Building Restoration
The Riverside Schoolhouse:
This was a project that was just so amazingly fun from start to finish. First, it had been a structure that we had driven by for many years and wondered what would come of this historical schoolhouse that had been "parked" on the side of Territorial Rd in Canby for years. It was built in 1885 and relocated to its resting place in the 1930's per the historical record.
We were so shocked and yet excited when the buyer reached out to us about lifting the structure and putting it on a foundation after it had spent most of its life on post and beams set on rock. Once we shared our passion for the idea of saving this schoolhouse, we were fast friends. We then felt honored to become part of the restoration and worked with Karen (a local artist) to bring it back to life as a functional studio and home for her. Once it was put on a foundation we installed wide plank fir flooring throughout, added a small kitchen and bathroom with details that fit the schoolhouse. To see it come to life and be brought back into use was a beautiful thing to witness. This was a very fulfilling project for us, historic building restoration is near and dear to our hearts here at RUPP. Working with Karen was a wonderful experience and we made a great team.
Rupp Project
A Mainfloor Masterpiece
Scandinavian Farmhouse:
These clients were the worst! Just kidding, well maybe... This is our personal home remodel designed by me, the owner, in our 1905 farmhouse. It originally had a very choppy first floor that didn't flow well and had been partially remodeled in the 70's. Having previously remodeled a farmhouse we wanted to take a more modern approach this time around, so I decided on a Scandinavian farm style with natural wood, and lots of white.
I personally LOVE a big kitchen and it has always been the heart of our home. We decided to take out a large brick fireplace and chimney that was in the center of the main floor, and transition the formal living room into a large expansive kitchen, with lots of windows for natural light. In researching what I wanted to do with the island, I loved the more modern waterfall style that I saw, but wanted to switch it up. My husband built this massive 10' island with clear vertical grain douglas fir, waterfalled like I wanted. The custom kitchen cabinets are matte black stained cherry, this gave me the black look I wanted while still allowing the beauty of the wood grain to show. Quartz countertops have proven to be very sturdy and resilient for our family and I enjoy the contrast to the dark cabinetry. The dining area is where the kitchen was previously, the walls were in poor condition after demo'ing out the old kitchen, so I decided to put in this board and batton to define the space from the kitchen and create some texture.
We had refinished the original fir floors on the main floor, and realized shortly after that the farm life was not going to be kind to them, so we decided to tile the doorways to help the house wear well. I found a photo of the tile installed with this natural asymmetrical edge design, and decided to try it. It has been a very fun and unique element to the house. Being the age it is, there was very little storage in the house so we added these custom cabinets and bench in the entryway to allow for extra storage for coats, shoes for our family, to keep the entry from cluttering up. We really enjoy the results of all of the updates and it has created so much more functionality to the home. We would definitely hire us again!
For a peak at the before images of this project click here.
What Our Customers Have to Say About Our Work
Let our team of the best contractors in Portland get your new build or remodeling project off your bucket list.
Don't Look for Contractors Near You Any Longer!
Get Started with a Free Quote!
We offer the best contracting services in the Portland area without sacrificing that family-owned feel.
Whatever your zip code or location, get the service and expertise you need today!


